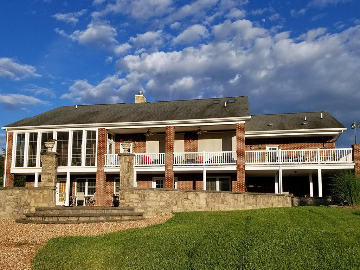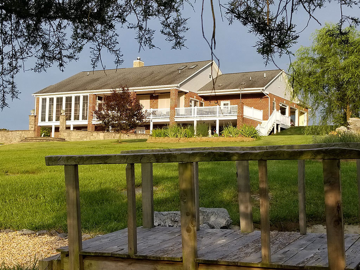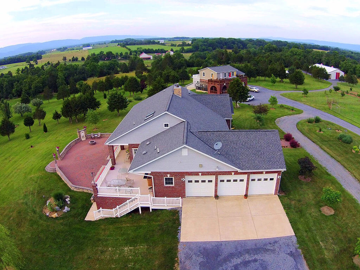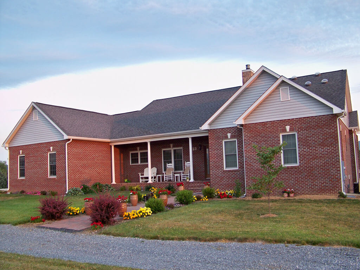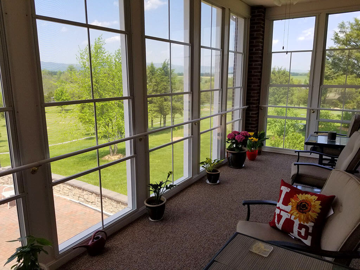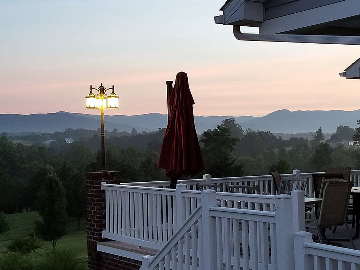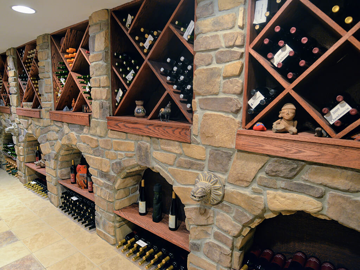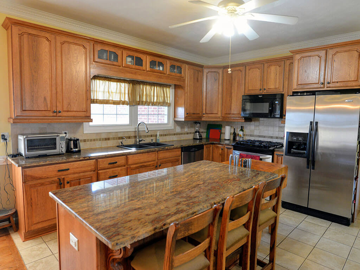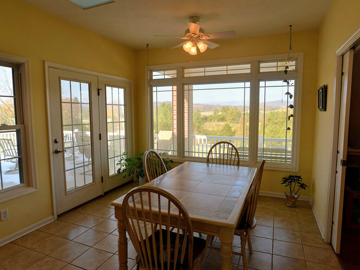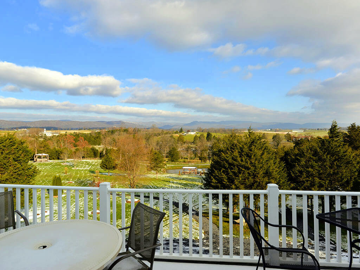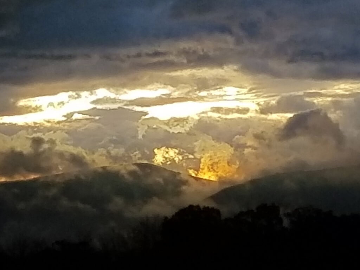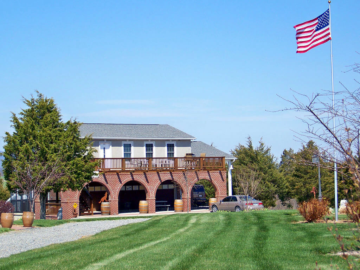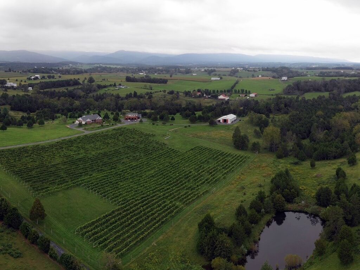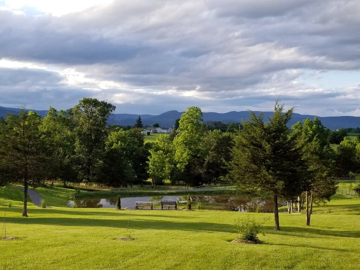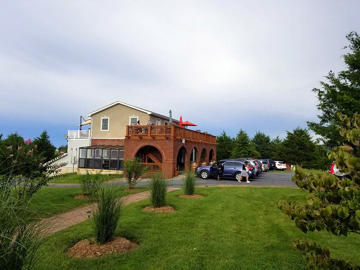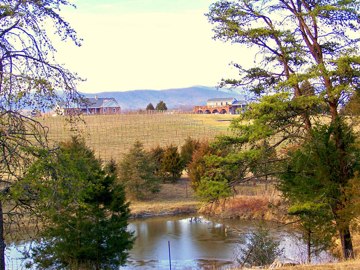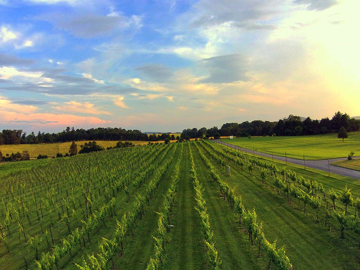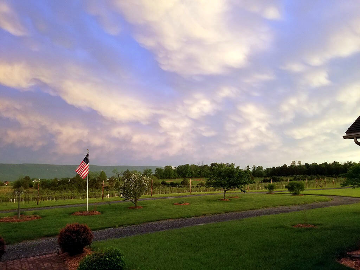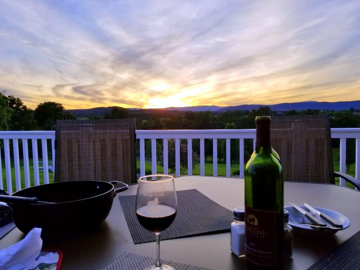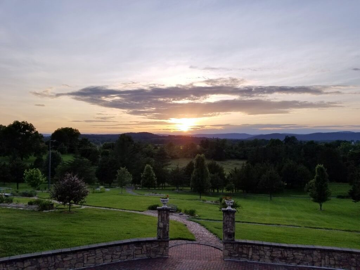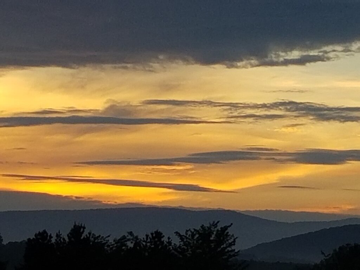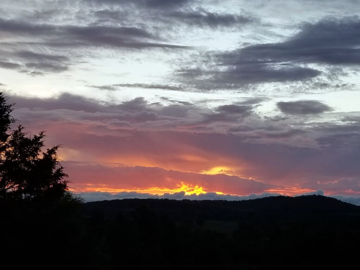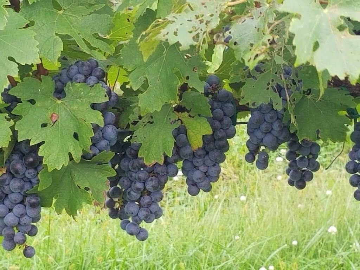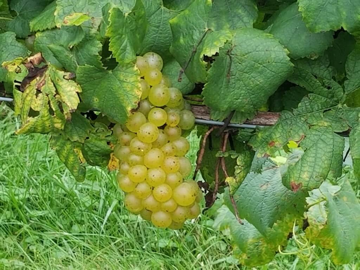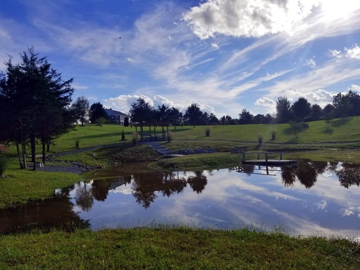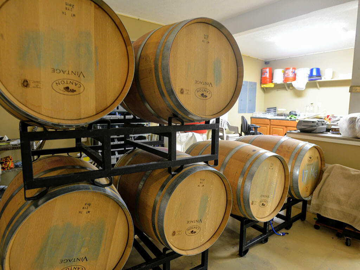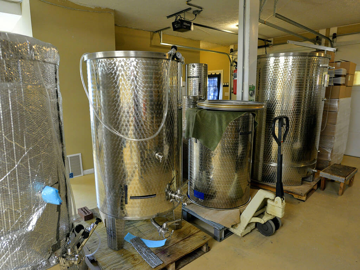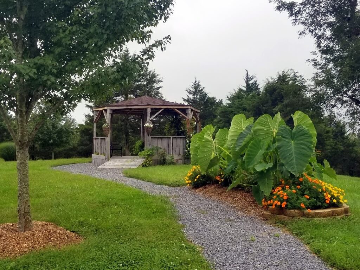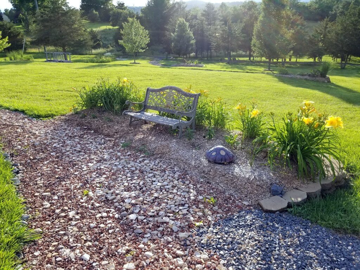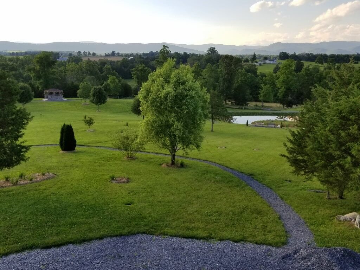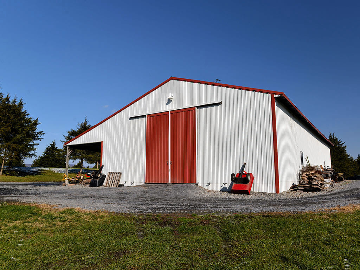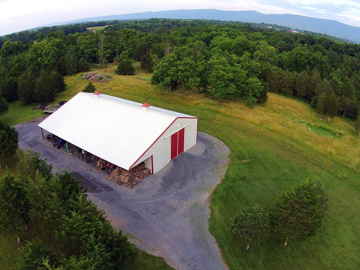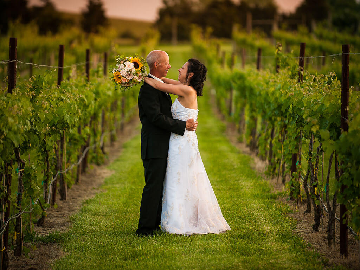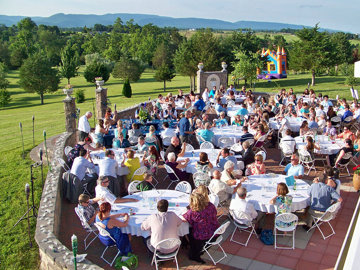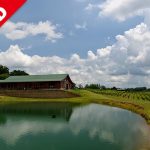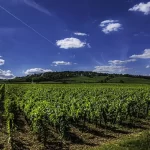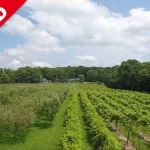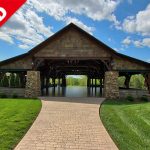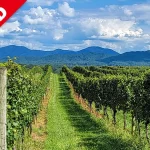Wolf Gap Estate Vineyard & Winery
SOLD!
Located in the upper Shenandoah Valley, Wolf Gap is a very special offering on approximately 33 acres with a quality-built and spacious estate home, a very well-tended 5 acre vineyard with popular varietals, and a three-level winery/tasting room structure with two outdoor tasting decks that offer spectacular views of the valley and the Great North Mountains— including of the Wolf Gap—the geographical feature from which the estate takes its name. The western views are majestic, with many stunning sunsets in each season of the year—and the eastern views capturing spectacular sunrises over the Massanutten Mountain–all this only about 10 minutes from I-81.
THE VINEYARD AND WINERY:
The current owners of Wolf Gap are the founders of this wonderful vineyard and winery and, from the beginning in 2004, have dedicated themselves to growing hand nurtured, pristine wine grapes to produce the best quality wine possible year in and year out. Wolf Gap is truly an “artisanal” winery with many special vintages and blends that have produced many awards and accolades over the years, along with a loyal customer following. Wolf Gap has chosen to focus on making small batches of popular wines in order to provide the care and attention needed to produce truly superior wines which are rarely found in larger, mass production wineries.
Currently, the 5-acre vineyard is planted with approximately one acre each of the following varietals: Cabernet Sauvignon, Cabernet Franc, Chardonnay, Chambourcin and Traminette.
The separate winery building consists of three levels: the top floor houses an 800 square foot tasting room which is augmented by two outside tasting decks of 500 sq. ft. and 350 sq. ft. The ground floor, totaling 800 sq. ft. is devoted to wine production and barrel aging. And the cellar level of about 400 sq. ft. is outfitted for bottling, labeling and case storage. All the necessary and existing wine making equipment is included in the sale (tanks, hoses, pumps, bottler, corker, etc.) along with all the tasting room and deck furnishings and fixtures (tables, chairs, tasting bar, sink, refrigerator, wine bottle racks, etc.) And, for the gardeners, the winery building also includes a 160 sq. ft. attached greenhouse that supplies flowers and shrubs for landscaping the park-like grounds.
A separate 3,200 sq. ft. steel utility/barn building with a heated tool storage room provides ample storage for tractors, ATVs, mowers, vineyard equipment, chemicals and larger winery equipment all included in the offering price.
THE RESIDENCE:
This offering also consists of an all brick 4 BR, 3.5 BA upscale executive style residence which exudes quality and craftsmanship throughout its 4,300 sq. ft. of finished living space on two levels. (For a comprehensive visual tour of the residence, be sure to view the Matterport media presentation of the home’s interior).
The main level has an open floor plan which provides a natural visual flow from the foyer to the main living area (with gas fireplace, and large picture window providing valley and mountain views), then to the dining area, kitchen, and breakfast sunroom with ample natural light and more great views. The spacious master bedroom suite is also on the main level, with two closets and an ensuite master bath complete with large soaking tub, separate tiled shower stall, and granite based sink area—along with more spectacular views of the mountains and valley. And directly off the master suite is an adjoining windowed/screened all-season porch with ample seating area and inspiring, western, “big-sky” views—to accompany your morning coffee or your evening glass (or two) of wine!
The well-appointed open kitchen area boasts a chef’s grade gas cook top, an electric oven, convection oven, microwave oven, vented hood, double sink with an instant hot water dispenser, large pantry, a large center island with granite top and barstool seating, and all of this with eastern views of the vineyard and Massanutten Mountain in the distance.
Other amenities include a large, spacious second story deck and balcony which extends the entire expanse of the rear of the house, a covered front porch area, a three-car garage with automatic door openers, a 17kw auto-start back-up generator in case of power failures, a water-softener and two hot water heaters (one gas and one electric).
On the lower level, there is a full walk-out basement with a very spacious entertainment area that contains a wood-burning fireplace, home-theater seating area, and wine lounge. Directly off this area, there is a separate wine cellar with its own temperature control and luxuriously appointed to attractively store and display up to 750 bottles of wine. On this level there is also a very large guest bedroom with attached bath, a bonus room (now a playroom for grandkids) and three large storage rooms.
The lower level opens out onto a 500 sq. ft. brick terrace with a fire-pit and running fountain, and simply spectacular views of the valley and mountains. And it is this compellingly romantic setting which provides the backdrop for the small weddings and receptions that Wolf Gap has specialized in over the years. This gracious outdoor terrace level is now complemented with an extensive nearby walking trail, featuring a simulated “dry” stream effect starting at the top of the trail and leading to the lower levels along the natural contours to a small pond, other water features, walk-over bridges, gazebo, benches, picnic shelters and many other natural interest areas as well as beautiful in-season plantings. Both winery and wedding guests alike find this trail to be fun, relaxing, and a great setting for many unique photo opportunities along the way.
Wolf Gap has it all—ample acreage, breathtaking views from nearly every aspect on the property, well cared for vineyard, a turn-key winery and tasting room, and an upscale executive style residence with many amenities including outdoor space for wedding events, all of which combine to provide the best of the estate vineyard and winery lifestyle.
For more information and/or a showing please contact:
Tyler Williams, REALTOR cell: 703-850-4914 email: ptylerwilliams@gmail.com or
Rick Walden, REALTOR cell: 434-981-5923 email: rwalden88@gmail.com
Properties similar to Wolf Gap Estate Vineyard & Winery:
